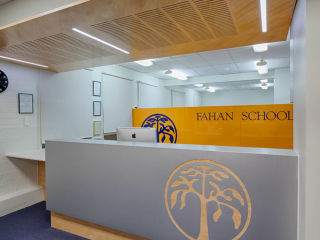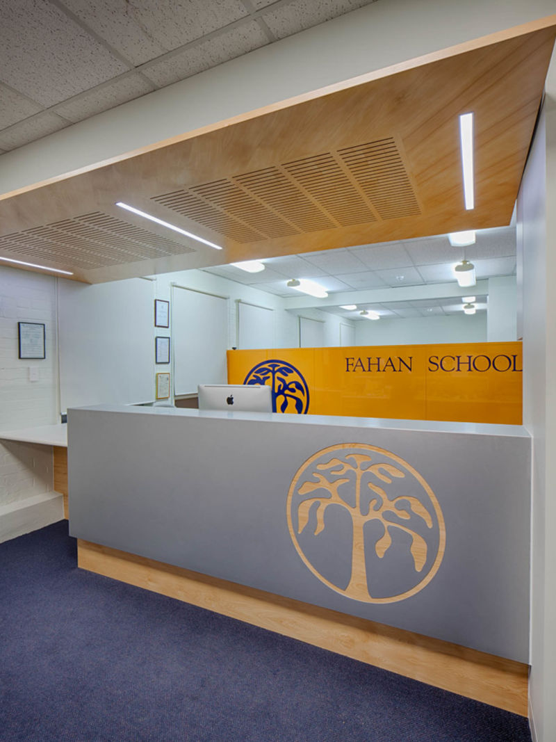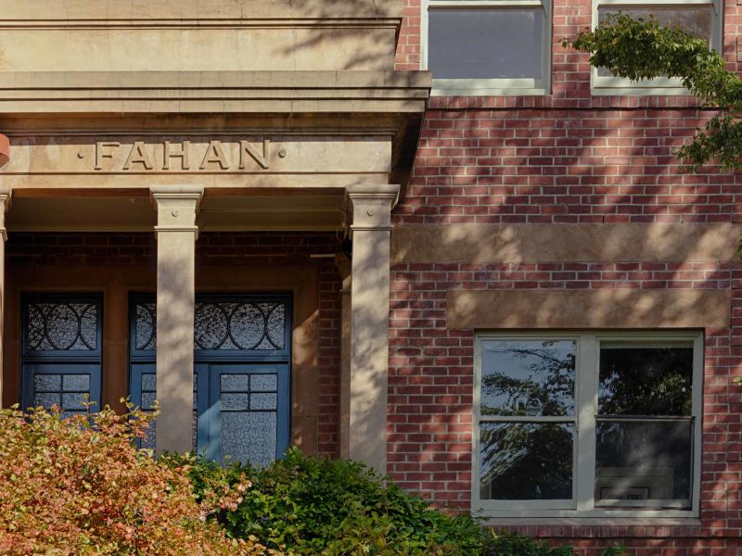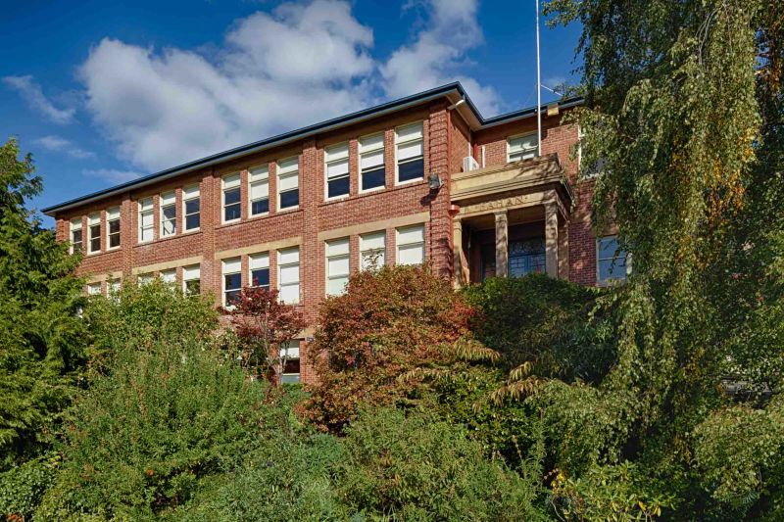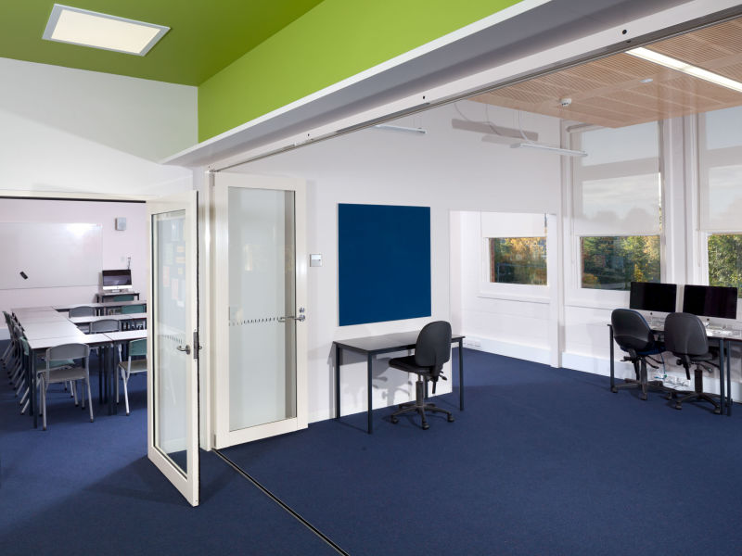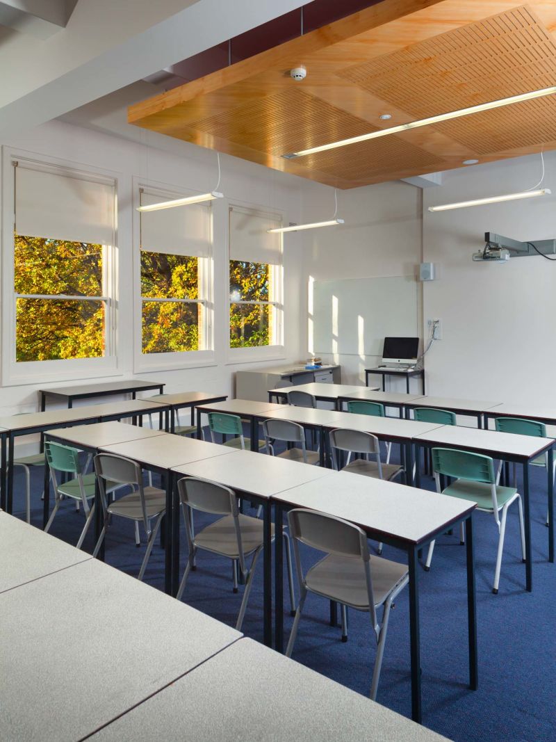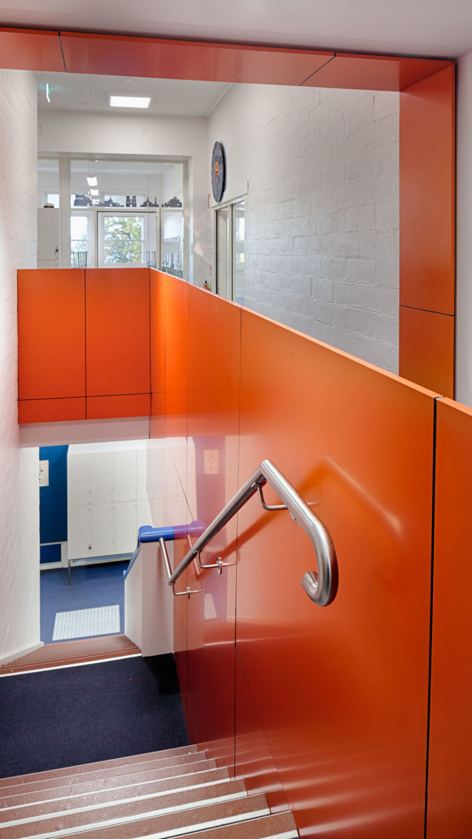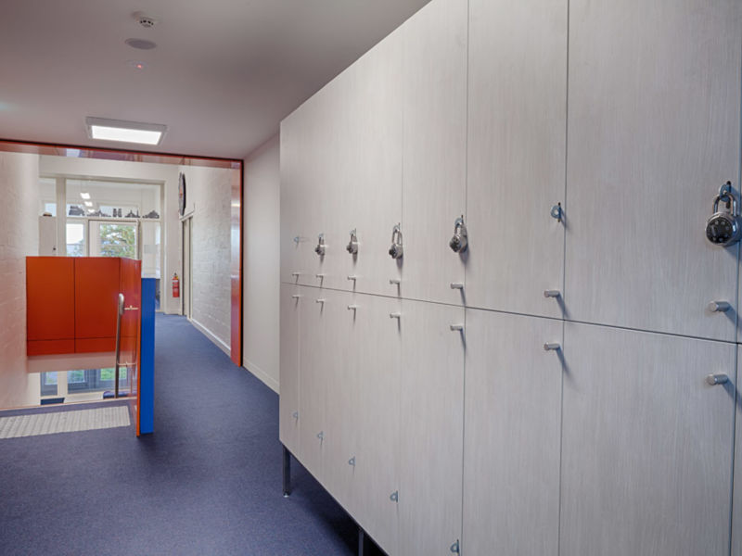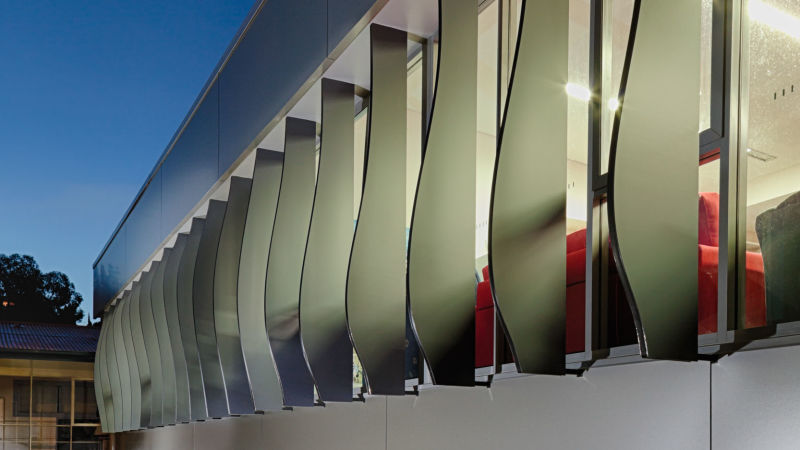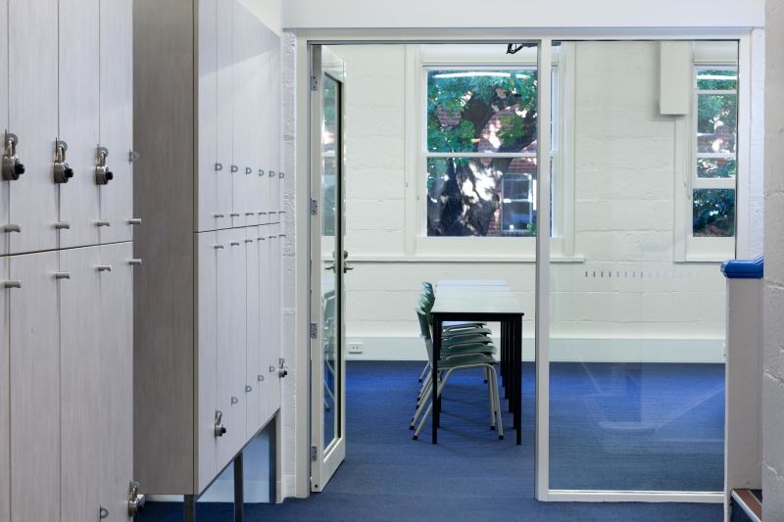$1M
Project value
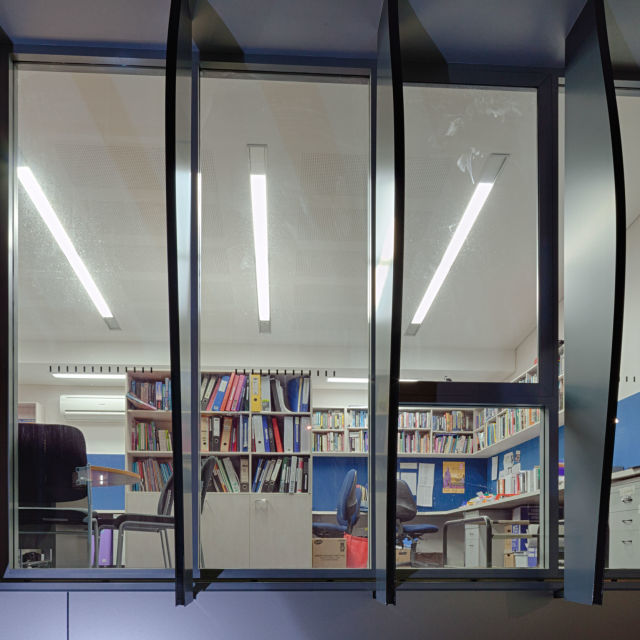
Lower Sandy Bay, TAS
Project value
Weeks to build
The Fahan School Redevelopment project comprised the internal refurbishment of the existing administration block and senior classrooms, including the extension of an existing building (circa 1900s) and library air bridge link. The project had an extremely tight programme with project completion required before the start of the 2013 school year. This was particularly critical for the refurbishment of the administration area as the school could not reopen without it being fully operational.
Due to the tight programme, Hutchies had to take possession of the site while the school was fully occupied during the end of year exam period. This required meticulous planning of noise & dust control and safety procedures, to ensure the safe passage of staff and students moving throughout the school.
Hutchinson Builders successfully met the Client
