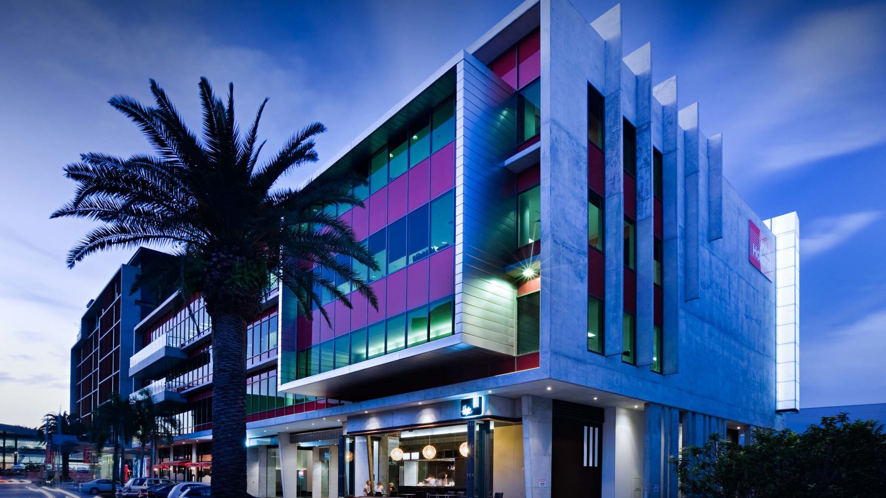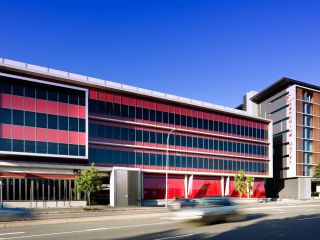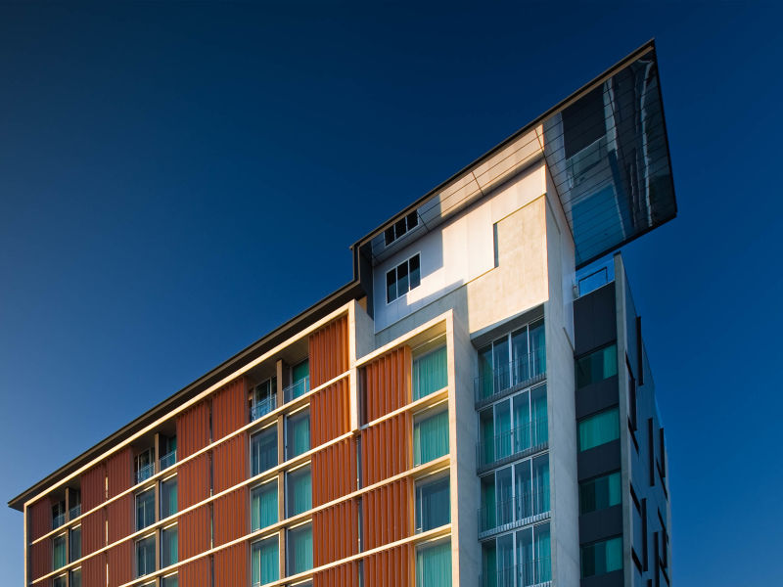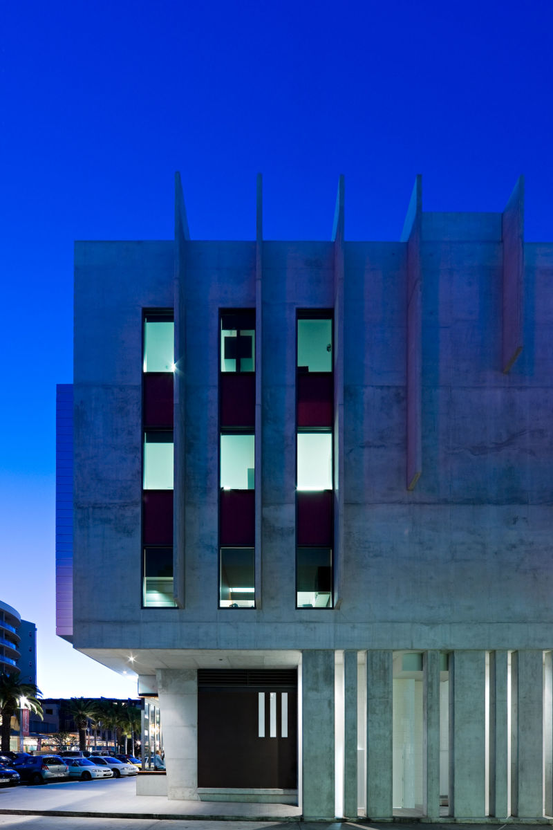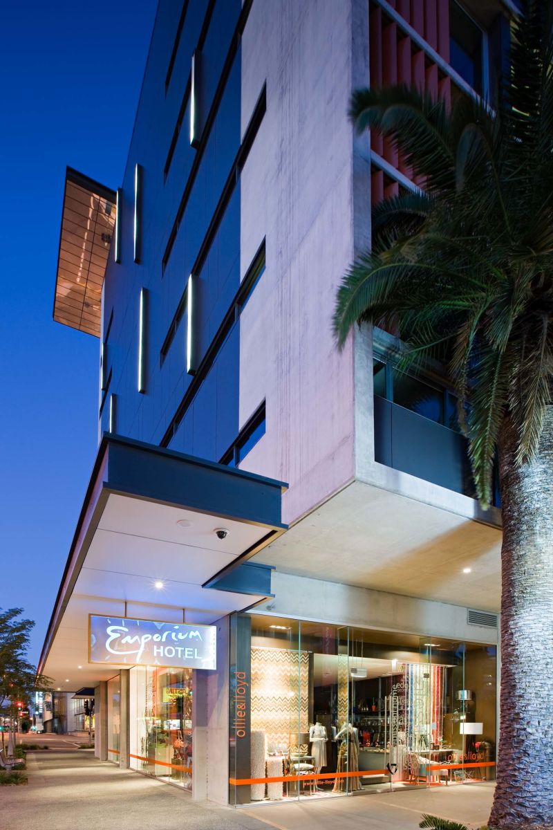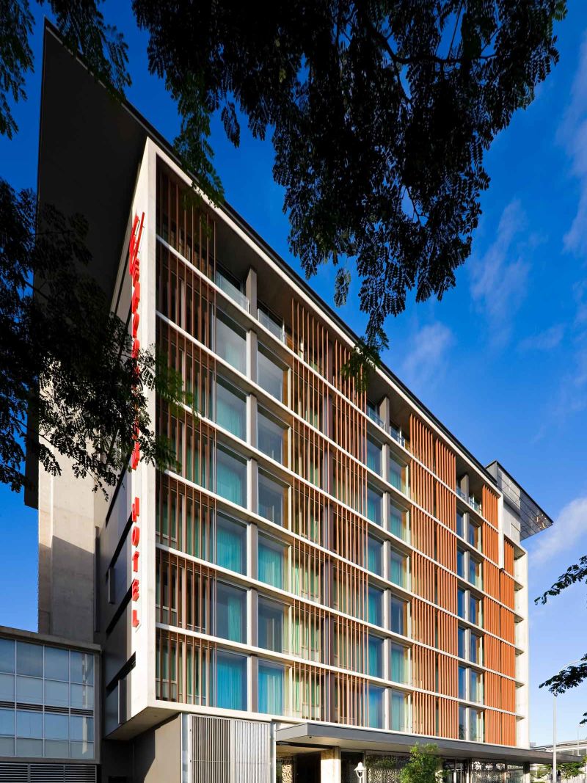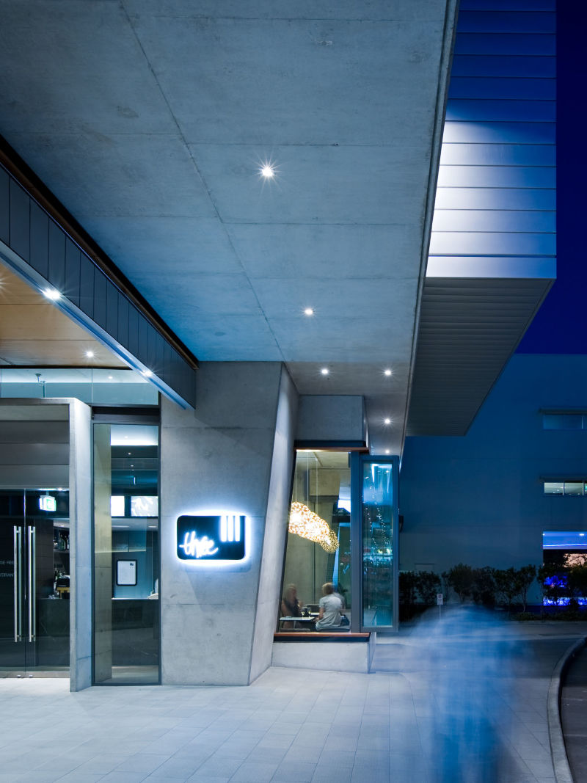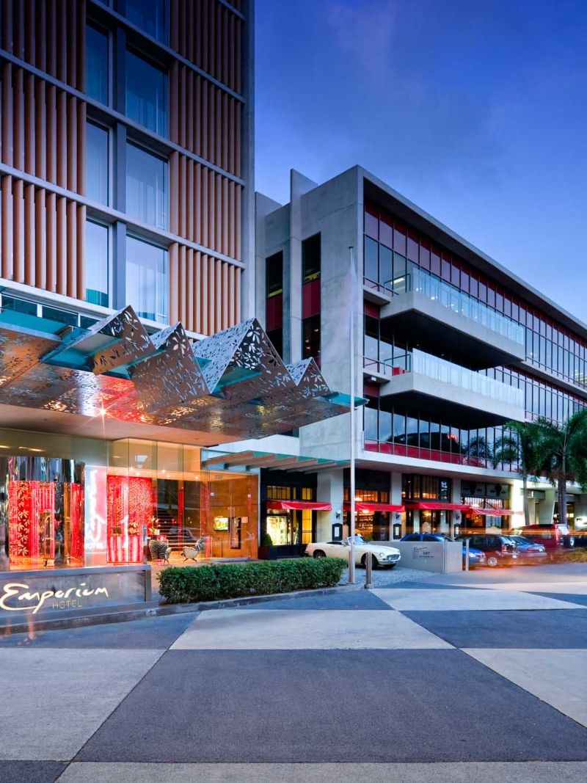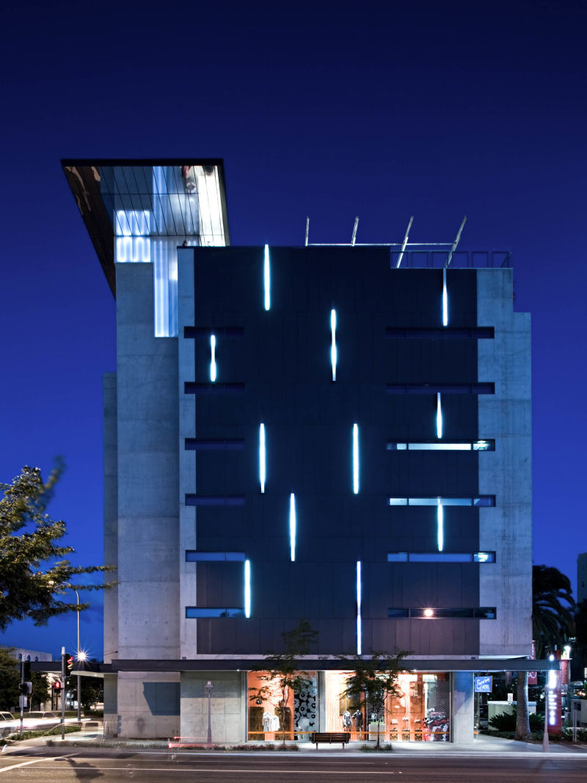$22M
Project value
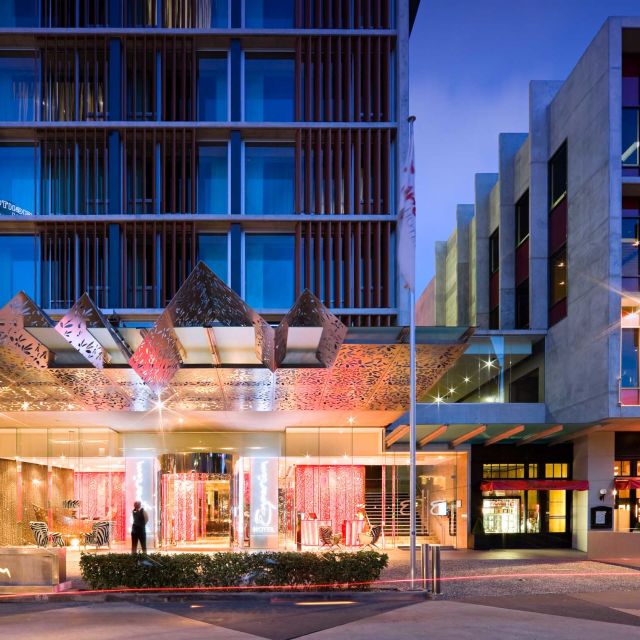
Fortitude Valley, QLD
Project value
Weeks to build
Levels
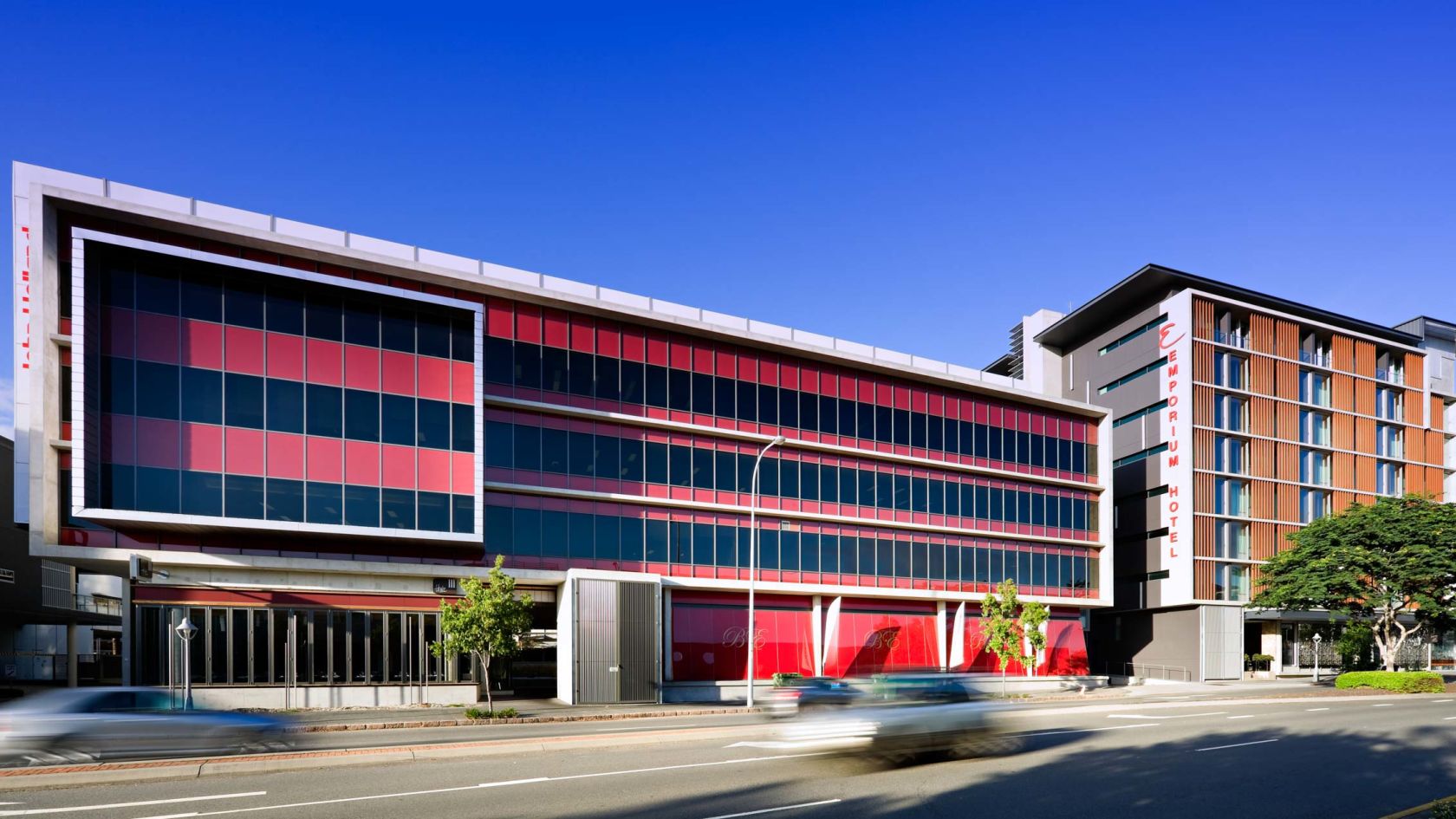
The construction of this innovative mixed use development brought a distinct change to the Valley precinct and challenged the existing aesthetics of the area. Working with Anthony John Group (AJG) prior to the commencement of construction, Hutchinson Builders tabled a detailed design and construct model that consisted of commercial offices and a 106 room boutique hotel built over a single level basement with an upper level pool deck with a specially designed bar and restaurant.
The hotel was built within the existing Emporium precinct and required close planning with the body corporate to ensure that the residents and patrons of the centre were disturbed as little as possible. This was achieved by restricting work hours during busy trading periods, using alternate construction methods and liaising with the body corporate for suitable times for noisy works.
The hotel was also originally planned as a 5 level building but was successfully increased to 7 levels, mid construction. Hutchinson Builders worked with the Client in achieving the new DA whilst ensuring that construction activity never slowed or was delayed.
Emporium has now become one of Brisbane
